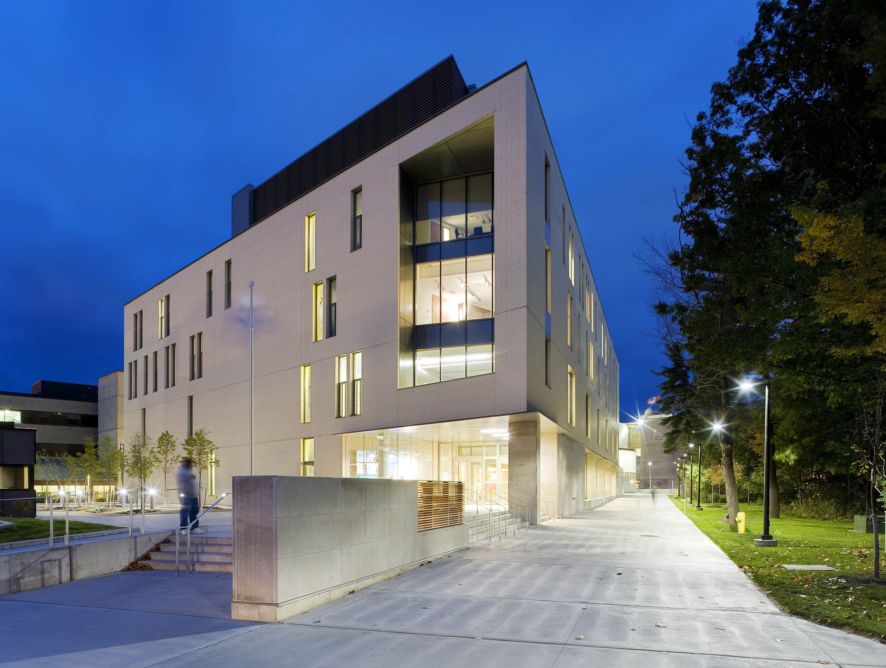

The new Arts Classroom and Administration Building is located at the University of Toronto’s Scarborough Campus and was designed to accommodate 600-700 students on a daily basis. Contract 1 included foundation works for the building, which was self-performed by Kenaidan.
Contract 2 consisted of a 5,575 m² 4-storey building housing the Scarborough Campus’s welcome and visitors’ centre, council chamber for the governing body, and the registrar’s office on the ground floor. The upper floors have an arts studio, music studio, and classrooms with a 300 seat lecture theatre that features stepped seating. The cast-in-place concrete included exposed concrete columns and polished concrete floors throughout the building. The exterior includes: brick, aluminum curtain wall, an aluminum clad penthouse, and a stone veneer.
The building incorporates a green roof garden along with other LEED® credit features including a high-performance low e-argon filled glazed window system.




