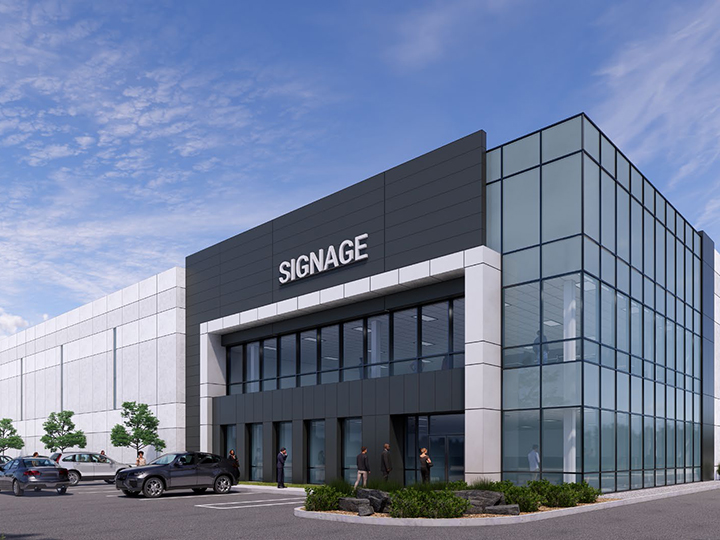

This project is a large industrial warehouse development of a 47-acre property to accommodate up to three warehouse buildings and associated servicing infrastructure. Each warehouse will have a footprint of 23,000 m2 or greater.
Kenaidan’s construction management contract includes advising on the design development process to achieve site plan approval for the site and the building permit for the first of the three buildings.
The construction includes the first building shell, a below-grade structure, and an above-grade superstructure as well as exterior surfaces, asphalt pavement, curbs, and landscaping.
As part of the contract, Kenaidan is installing below-grade services and re-engineering 500,000 m3 of the existing soils to accommodate all three buildings. A new 400-metre through-road is being constructed to municipal standards for future conveyance to the municipality.




