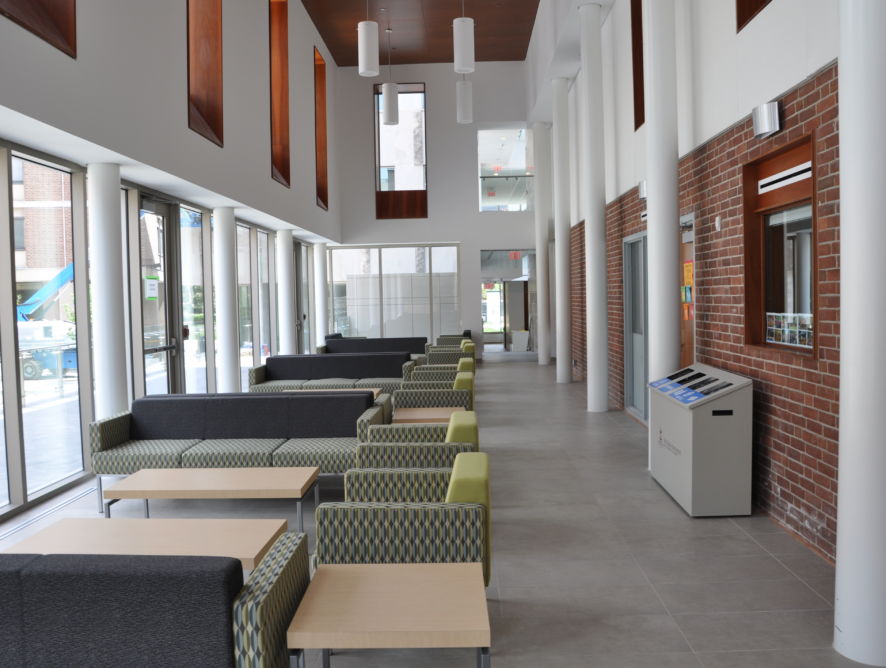

The new Goldring Student Centre has created a much-needed hub for student activity, providing new spaces for clubs, meeting rooms, offices for student government, a renovated cafe, and a 2-storey lounge. Construction included two major scopes of work – a 2,000 m² historic renovation of the old Wymilwood Hall building which required asbestos and PCB abatement, and a 2,500 m² 3-storey addition onto the existing building which forms the new student centre.
The building exterior included hard and soft landscaping of the entire project site with a central parklike setting. The new student centre enhances the existing space by taking the history of the old hall and incorporating it into the modern new facilities. The building is a structural steel frame with steel decking and a facade made up of glass, stone, metal and precast architectural panels. A large open glass clad staircase runs up the middle of the new addition around the elevator in the 2-storey open lounge area.
Winner of the 2014 Heritage Toronto Award and the 2013 Pug Award.





